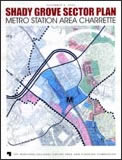Shady Grove Section Plan: Metro Station Area Charrette
November 2002

Menu
Introduction (pdf, 52KB)
Presentation 1 (pdf, 49KB)
Illustration 1
Vision: Shady Grove Metro Station will be the Derwood
Town Center.
Presentation 2 (pdf, 76KB)
Vision: Improved local access for vehicles, bikes and pedestrians, minimal population increase, no new retail, green space in safe areas, and improved external access to the Metro Station that doesn't affect existing community. The Shady Grove Metro area will remain as is until traffic conditions improve. It may slightly grow with a minimal population increase only after the transportation problems are solved.
Presentation 3 (pdf, 71KB)
Illustration 3
Vision: Our vision for the Shady Grove Metro Station Area is a mixed-use village center, an active area, a safe oasis away from metro DC, and a professional business area.
Presentation 4 (pdf, 46KB)
Illustration 4
Vision: The Shady Grove Metro Area will be a transit hub with a non-retail town center and open spaces. No urban village.
Presentation 5 (pdf, 60KB)
Vision: The Shady Grove Metro Area will be a mixed-use pedestrian, transit-oriented, urban community with less need for cars, make Shady Grove part of the accessible Red Line Corridor.
Presentation 6 (pdf, 40KB)
Illustration 6
Vision: The Shady Grove Metro Station Area will be an Urban Village.
Presentation 7 (pdf, 143KB)
Illustration 7
Vision: Shady Grove Metro Area will be a mixed-use community that is transit-oriented.
Proposed Community Meeting Schedule (pdf, 55KB)