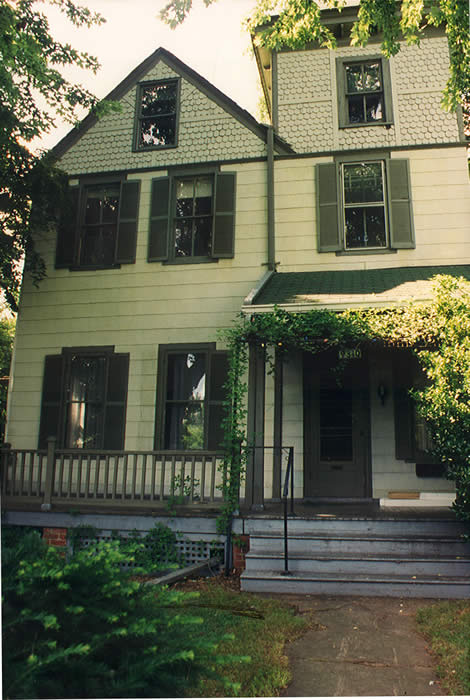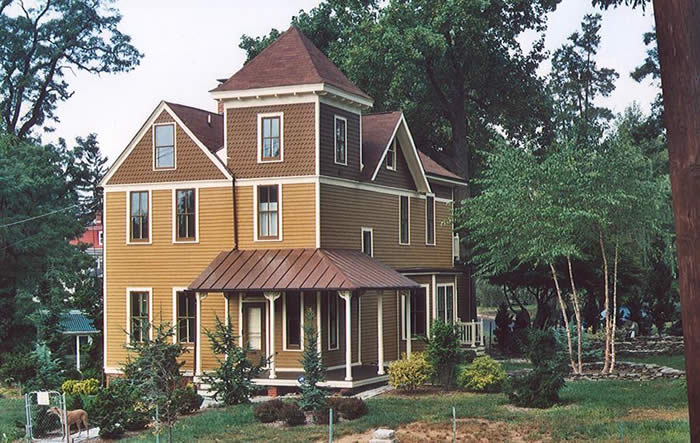Neglected House Gets New Life
Montgomery County Historic Preservation Tax Credits Case Study
 Circa 1980
Circa 19809310 Brookville Road, Silver Spring
Linden Historic District
The Victorian house at 9310 Brookville Road was in deplorable condition when purchased by the current owners. Neglected for years, the house had a leaky roof, was covered over in asbestos tile, and was missing key historic design features, such as historic fishscale shingles, the subterranean greenhouse, and the original side porch. The owners describe falling in love with the house in spite of some major imperfections:
"The house first caught our attention in 1998. We had been searching for an older house that had unique features and character for quite some time. Although the exterior was in relatively poor condition, the turret, wrap-around porch, and fish-scale shingles signaled a home that could once again come back to its distinctive elegance. Upon inspection of the interior, the remarkable turned chestnut staircase and double fireplaces were key elements. The large number of oversized classic double hung windows and the glass casement greenhouse-porch filled the house with light while the high ceilings gave a great sense of open space. Without doubt, the house represented a major investment both in time and resources but it also afforded a unique opportunity. Thus began a 10 year project or more accurately, an adventure."
Known historically as the Wolfe property, the house is a two-and-a-half story Victorian built in 1894. It is an outstanding resource in the Linden Historic District.
Over the last ten years, the owners have brought this house back to life, using solid preservation philosophy: repair what can be repaired and replace what absolutely has to be replaced with like materials. They invested considerable time and money repairing old wood windows, installing wood storm windows, repairing fishscale shingles, repairing and replacing wood siding, removing nonhistoric features that were a detriment to the property, such as the front porch addition, installing new landscape elements sympathetic to the original Wolfe House lot, and exterior painting.
In 2007, the owners restored the subterranean greenhouse, using the Montgomery County Tax Credit incentive. The structure, located on the southwest side of the house, had originally been constructed as an addition in 1920 and, according to long term local residents, had been used by the Wolfe Family, the original owners, to grow seedlings prior to relocating them to porch’s greenhouse enclosure. The local lore was supported by the presence of elongated wooden containers filled with dirt that were still situated along the banks of windows in the first floor room.
As one of the owners notes,
"The restoration of the subgreenhouse, as with almost all projects, took on a life of its own. From an initial inspection it was apparent that the original brick structure was flanked by buttressed piers with a window well accommodating panel windows. At some point, the front pier had been reconstructed as a straight non-buttressed pier; the brick window well had crumbled; the panel windows had been removed; and the exterior of the structure had been wrapped in roofing material. In addition, the front brick wall shared with the adjacent sloped door basement entrance was unstable, showing severe bulging into the basement entranceway. The one remaining triangular panel window, located in the wall facing Brookville Road, was severely deteriorated.
The project began with a significant amount of planning and the investigation of sources of appropriate materials including matching mortar, reclaimed matching bricks, and sources for construction of appropriate panel windows. After removal of the roof wrap material and temporary window well framing, the window well was reconstructed using reclaimed matching bricks and mortar. Similarly, the front pier was reconstructed to return it to its original buttress structure. In the process, the foundation wall shared by the subgreenhouse and the basement stair well was repaired and partially rebuilt using the original bricks. A second supporting brick wall was constructed inside the stair well to support the shared wall as well as to form a support platform for the installation of new sloped basement entrance doors. Finally, the window well was reframed and 4 large sloped panel windows and a new triangular front window, (constructed to match the remaining original window) were installed. On the interior, the foundation walls were parged and sealed to prevent deterioration of the original foundation walls."
 New.
New.The Montgomery County Tax Credit has played a key role in owners’ restoration/rehabilitation decision-making. The owner applauds the assistance the county has offered them in this endeavor.
"Certainly, the tax credit incentives for the restoration/rehabilitation of a historic resource provided by both Montgomery County and the State of Maryland have been a large aid in the process. It is not clear that we would have, in fact, invested the funds necessary to do all of the projects that we did complete without this. Each year, tax credit funds were earmarked back to the house to allow for another stage in the rehabilitation process. It is a program that should continue to be funded, should be well advertised to existing and new historic home owners, and (in whatever capacity possible) expanded to promote continued maintenance and rehabilitation of our local historic resources."
We owe a debt of gratitude to owners who have returned a significant part of Montgomery County’s historic legacy back to its rightful place in the community.
back to Case Study Page