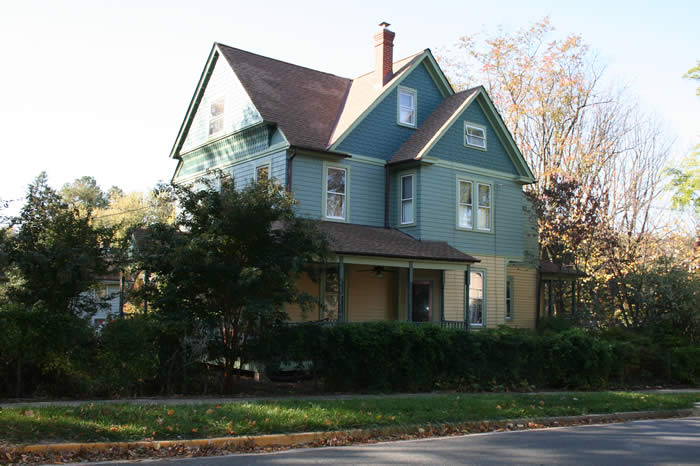Montgomery County Historic Preservation Tax Credits Case Study
From Plain Jane to Victorian Beauty
10220 Carroll Avenue, Kensington
Kensington Historic District
Owners: Jim Engel and Maureen Conley
The well-adorned painted lady at 10220 Carroll Avenue used to be a plain Jane. Covered over with aluminum siding in 1978, this Kensington house lost much of its intricate Victorian detail. In 2007, the current owners initiated a project to remove the nonhistoric siding. The owners also removed a powder room, added to the side of the front porch in the 1970s, which destroyed the original porch design and removed intricate Victorian millwork.
Jim Engel, current owner, says
Overall, it was a scary process. We had no idea how much rot we would run into. We had pulled off some sample areas of aluminum siding on the first floor and were able to identify that under the aluminum on the first floor was non-historic 1920s shingle, on top of original lap siding. I pulled off a sample area on the 2nd floor and was able to identify that the 2nd floor siding was originally shingle, and that the undereaves were probably in good shape, at least where I could see.
The original lap siding and shingles, covered for years by additional layers of cladding, were in good shape. After years of neglect, the original siding needed some minor repairs and sanding, with the exception of a small area in the front porch corner where the gutters had failed. Engel notes that, “with the exception of the porch beadboard ceiling and floor, we ended up having to replace relatively little wood which was fortunate because cedar siding is expensive.”
The Engel/Conley family used several different types of documentation to guide their project. They consulted Victorian era pattern books*, such as Robert’s Illustrated Millwork Catalog: A Source Book for Turn-of-the Century Architectural Woodwork; recollections of former owners and neighbors; and other houses in the neighborhood of similar age and style. They also used one of the best resources: the house itself. The process of removing the siding and the 1970s powder room also resulted in some great discoveries. Engel notes:
We were able to find some of the original porch posts (hacked up pretty badly and identify that there were ornamental brackets and a porch railing(we have yet to put the brackets up). Also, when we demolished the 1970s era bathroom on the front porch, we found large areas with the original colors above the porch ceiling! Very bold, almost ‘Willy Wonka’ purple and yellow and green. We chose similar hues but much more subdued, for the colors you see today. “
Thanks to the work of the Engel/Conley family, the house you see today could certainly be recognized by its original occupants. Mr. Engel credits the Montgomery County Historic Preservation Tax Credit program with the ability to undertake such a mammoth project.
The tax credit helps greatly to offset the incremental cost of ownership compared to a modern house. Being able to afford such a house, thanks to the tax credit, gives everyone who sees it the opportunity to understand what a real, early suburban home looks like.
*Dover books has published a wide variety of reprints from the Victorian era about architecture and architectural details. Some examples include: Victorian Cottage Architecture: An American Catalog of Designs, 1891 and Victorian City and Country Houses: Plans and Details, originally published in 1877.
Before
After
