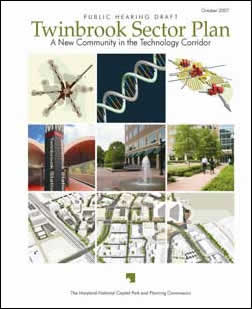Twinbrook Sector Plan
Public Hearing Draft
Abstract & Table of Contents (pdf, 198KB)*
List of Illustrations (pdf, 87KB)*
MD 355/I-270 Corridor
Sector Plan Boundaries – 1992 and 2007
Potential Housing Units in the Twinbrook Vicinity
Twinbrook Illustrative
Twinbrook Plan Concept
Existing Land Use
Proposed Land Use
Analysis Areas
Metro Core Area Illustrative
Metro Core Area – Existing and Proposed Zoning
Technology Employment Area Illustrative
Technology Employment Area – Existing and Proposed Zoning
Light Industrial Area Illustrative
Light Industrial Area – Existing and Proposed Zoning
Existing and Proposed Development Concept
Street Sections
Illustrative of Twinbrook Parkway at Fishers Lane
Illustrative of Fishers Lane with Urban Park
Illustrative of Parklawn Drive at Twinbrook Parkway
Public Amenities and Facilities
Environmental Change
Estimated Trip Generation
Pedestrian and Bicycle Connections
Bikeways
Street Classifications
Higgins Cemetery
Community Facilities
Existing and Proposed Park and Recreation Facilities
Existing Zoning
Proposed Zoning
List of Table (pdf, 87KB)*
Land Use in the Twinbrook Plan Area
Twinbrook Zones – Existing and Proposed
Bikeway Classifications
City of Rockville Bike Routes
Street and Highway Classifications
Proposed Amendments to the I-4 Zone in Transit Station Development Areas
Proposed Zoning
Programmed Capital Improvement Projects, Fiscal Year 07-12
Proposed School CIP Projects
Proposed CIP and Private Redevelopment Projects
Introduction (pdf, 2.15MB)*
Executive Summary
Existing Characteristics
- Development Character
- Population and Housing Stock
History
Context
- Plan Boundary
- Relationship to the MD 355/I-270 Corridor
- Relationship to the City of Rockville
Major Planning Issues
Plan Goals
Key Recommendations
Land
Use and Zoning (pdf, 1.9MB)*
Existing Land Use and Zoning
- Metro Core Area
- Technology Employment Area
- Light Industrial Area
Proposed Land Use and Zoning
- Metro Core Area
- Technology Employment Area
- Light Industrial Area
Urban Design (pdf, 2.12MB)*
Overview
Objectives
Existing Conditions
TOMX Zone Design Standards and Guidelines
District Recommendations
- Metro Core Area
- Technology Employment Area
- Light Industrial Area
Connections
- Pedestrian System
- Street Character
Buildings and the Public Realm
- Metro Core
- Technology Employment Area
- Light Industrial Area
Public Amenities and Facilities
Environmental Resources (pdf, 657KB)*
Overview
Objectives
Existing Conditions
- Pervious Surface/Water Quality
- Stormwater Management
- Noise
- Air Quality
- Energy Efficiency
Transportation (pdf, 2.1MB)*
Overview
Objectives
Existing Conditions
- Pedestrian System
- Bicycle System
- Public Transportation System
- Future Transitway Alignments
- Transportation Demand Management (TDM)
- Road System
- Roadway Rights-of-Way and Standards
- Parking Requirements
Historic Resources (pdf, 2.29MB)*
Overview
Community Facilities (pdf, 1.98MB)*
Overview
Objectives
Parks and Recreation
- Paths and Community Connectors
- Recreation Needs Assessment
Community Recreation Centers
Public Schools
- Capacity Estimates
Fire, Rescue, and Emergency Medical Services
Implementation (pdf, 1144KB)*
Zoning Recommendations
Zoning Ordinance Amendments
Public Improvements for Redevelopment
Capital Improvements Program
Appendix (pdf, 56KB)*
Planning Process
- Community Outreach
Aknowledgments (pdf, 63KB)*
* A
PDF Reader is required to view this document.
![]()
