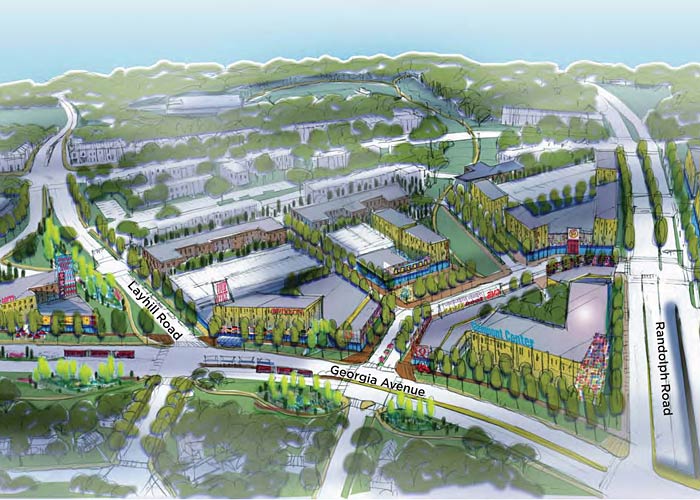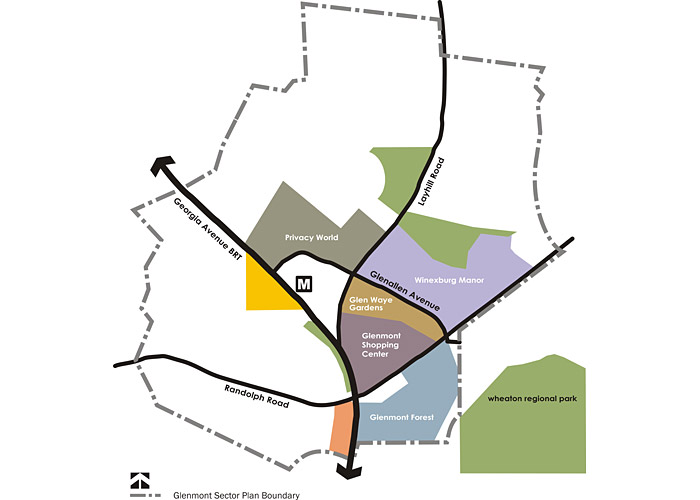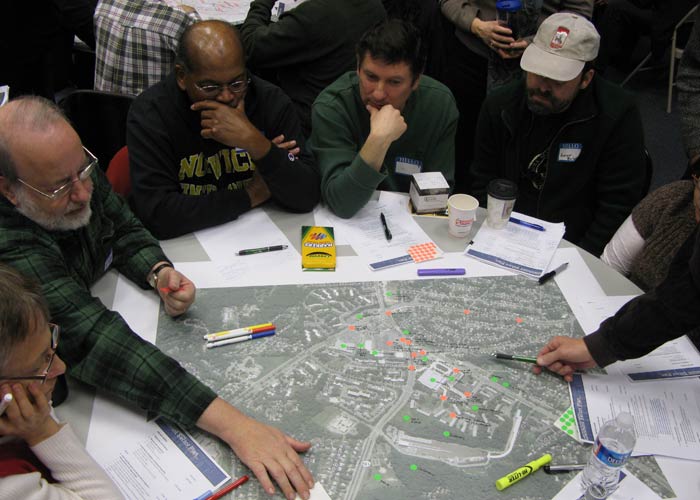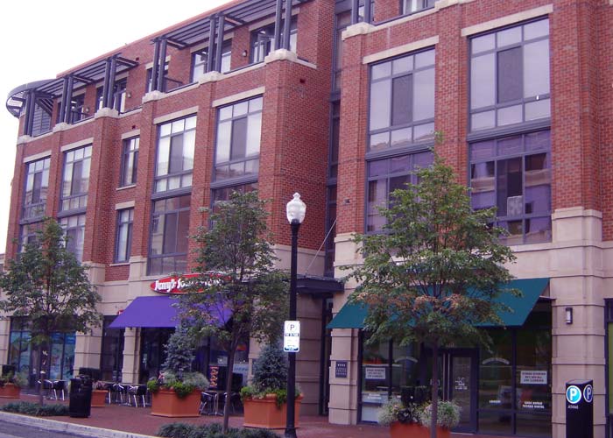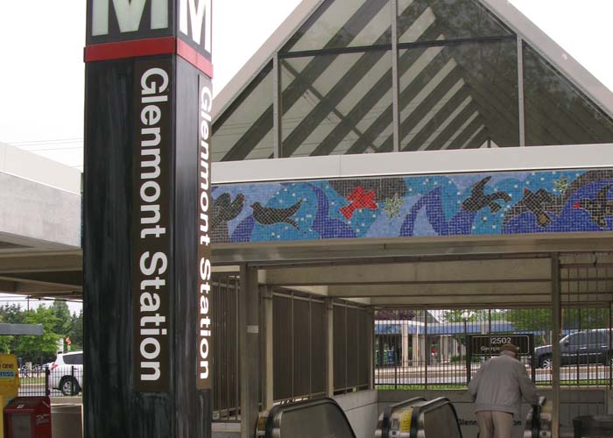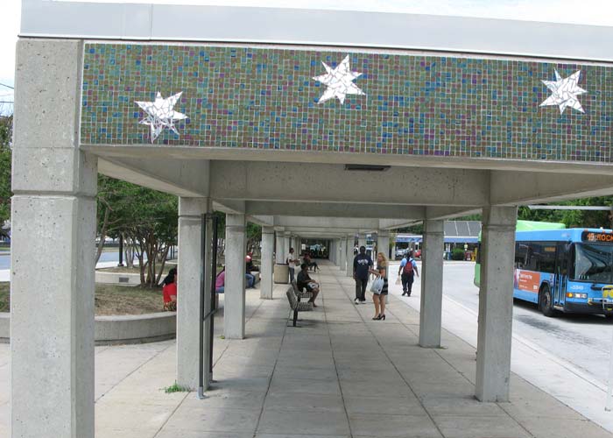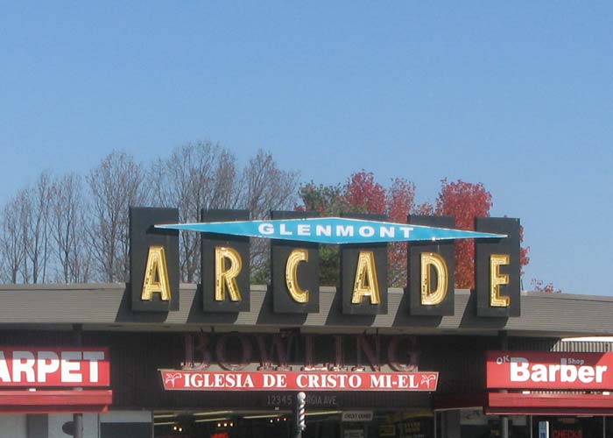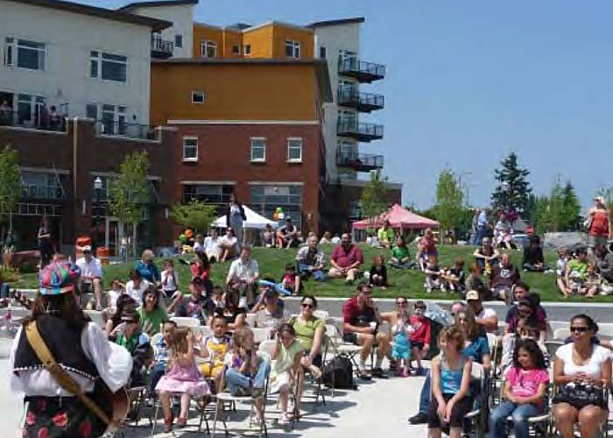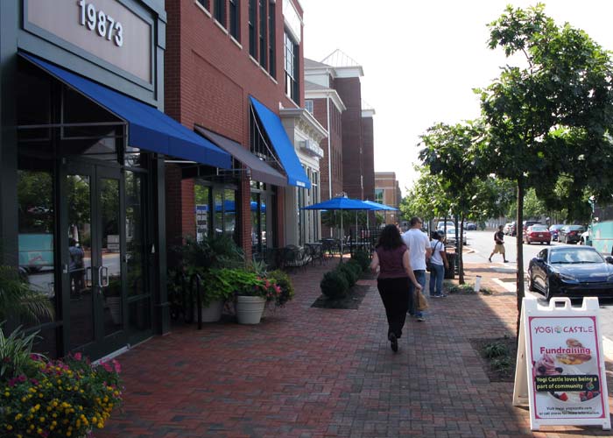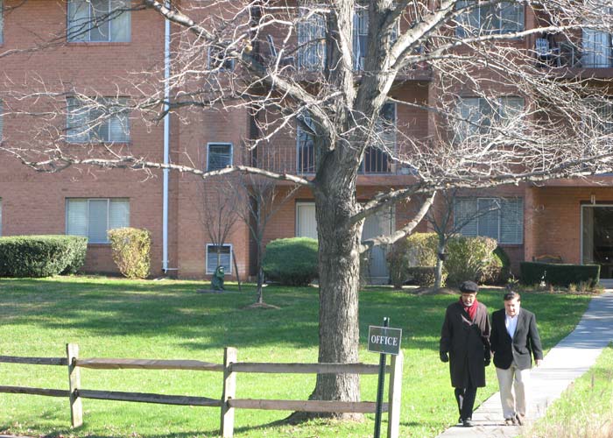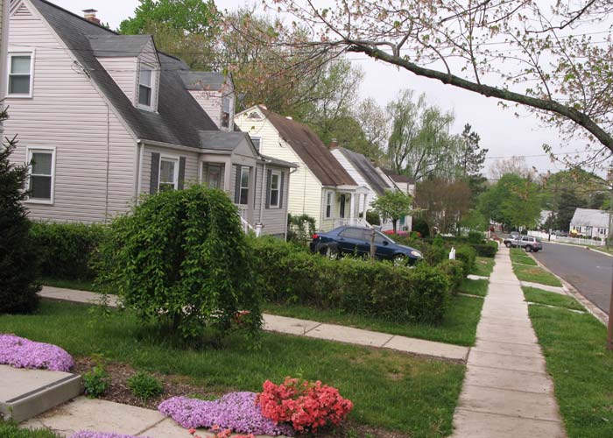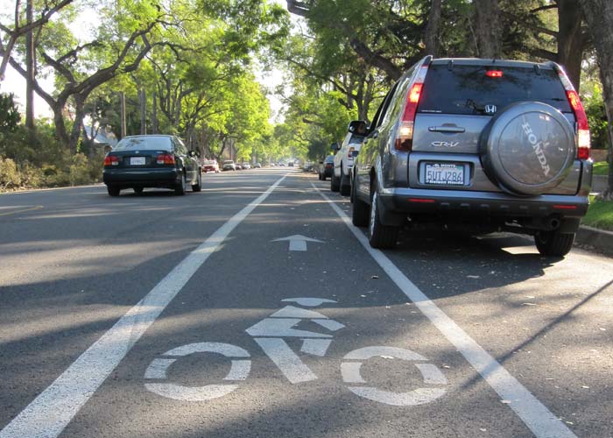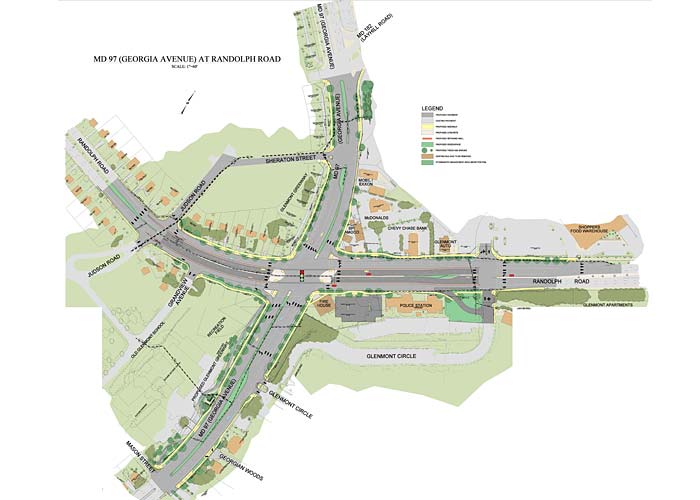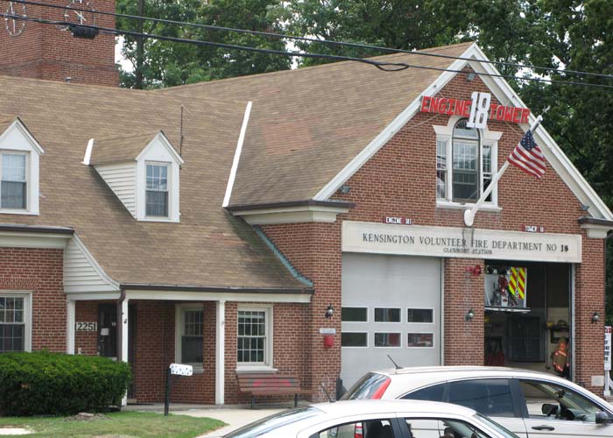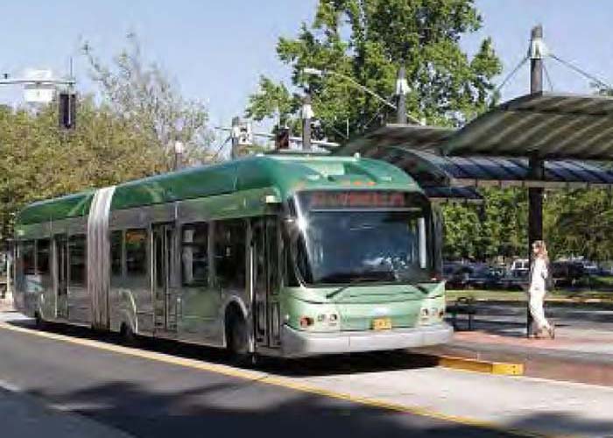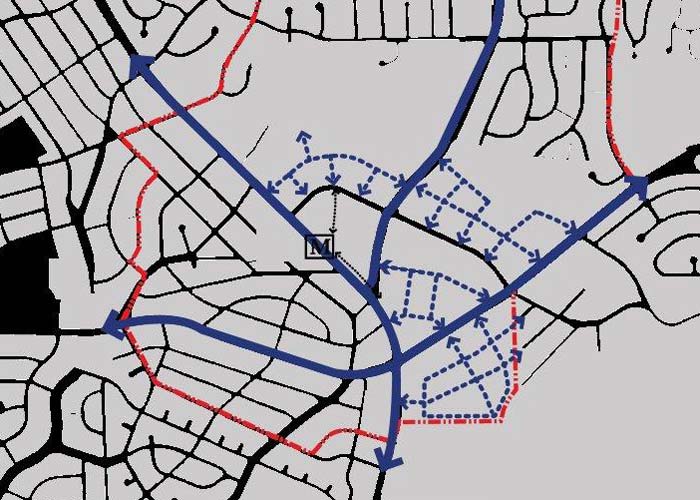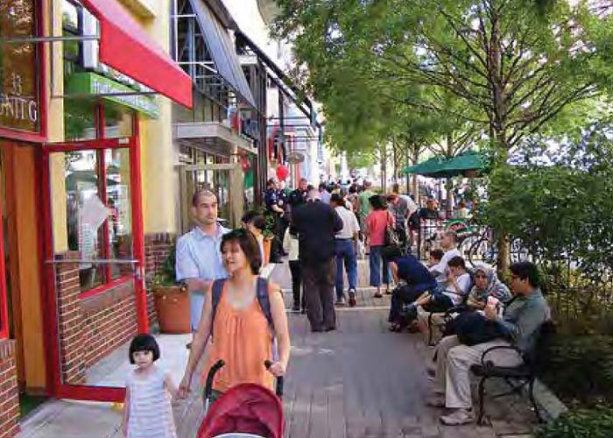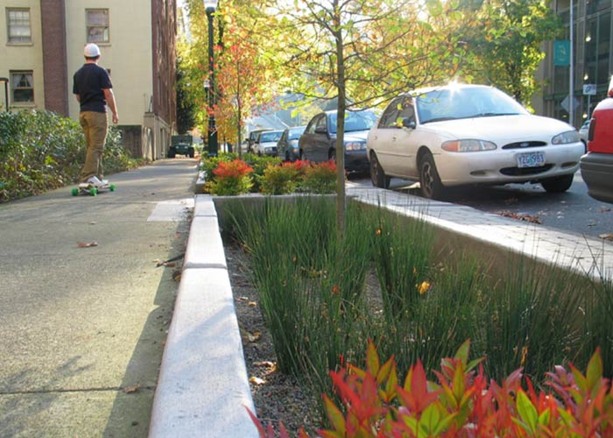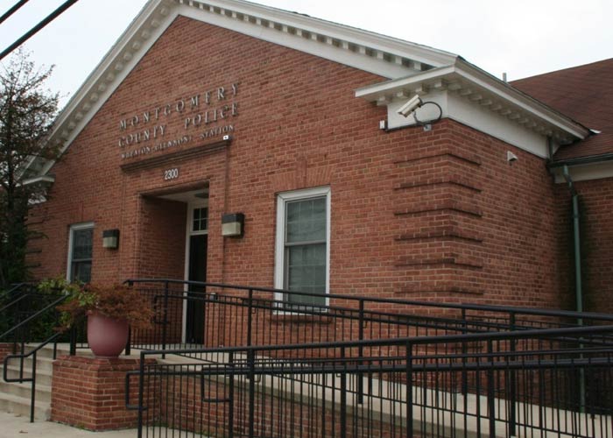Glenmont Sector Plan
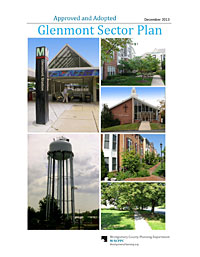 The Approved and Adopted 2013 Glenmont Sector Plan amends the Approved and Adopted 1997 Sector Plan for the Glenmont Transit Impact Area and Vicinity. The New Sector Plan assesses what has changed in Glenmont since 1997, re-evaluates past recommendations, and reflects the community’s vision for a transit-oriented, revitalized community.
The Approved and Adopted 2013 Glenmont Sector Plan amends the Approved and Adopted 1997 Sector Plan for the Glenmont Transit Impact Area and Vicinity. The New Sector Plan assesses what has changed in Glenmont since 1997, re-evaluates past recommendations, and reflects the community’s vision for a transit-oriented, revitalized community.
- View the Approved and Adopted Glenmont Sector Plan (pdf, 16MB)
- View the Glenmont Sector Plan Technical Appendix
- View the Approved Glenmont Sector Plan Design Guidelines (pdf, 5MB)
The Plan, which covers approximately 700 acres around the intersection of Georgia Avenue and Randolph Road, establishes a transit-oriented planning framework for properties around the Glenmont Metro Station. The Plan rezones the Glenmont Shopping Center for a higher density, mixed-uses to encourage redevelopment and revitalization. The Plan also provides opportunities for mixed-use developments on larger sites around the shopping center will expand housing choices for people of all ages and incomes, and provide a variety of open spaces with some retail and commercial uses in appropriate locations.
While Glenmont has seen some significant public investments — the Glenmont Metro Station was completed in 1998, a Metro parking garage was completed in 2012, a grade-separated interchange at Randolph Road and Georgia Avenue is underway, a new fire station, a new elementary school and a new high school. With the adoption of this Plan, Glenmont is now poised to evolve into a vibrant, pedestrian-friendly community.
Staff contact
Michael Brown,
301-495-4566
Michael.Brown@montgomeryplanning.org
Khalid Afzal,
301-495-4650
Khalid.Afzal@montgomeryplanning.org
Image gallery
Project schedule
Past
- November 21, 2013- Planning Board hearing to transmit Approved Glenmont Sector Plan to Full Commission for adoption.
- December 18, 2013- Full Commission hearing to adopt the Approved Glenmont Sector Plan.
- December 19, 2013- Planning Board hearing requesting permission to file Sectional Map Amendment.
- November 5, 2013- Full Council Worksession (See Worksession Council Staff Memo by clicking here; To view the video recording from Full Council Worksession, click here)
- October 15, 2013- Full Council Worksession
- September 30, 2013- Worksession 3: Property Specific Recommendations, and Environmental and Community Facility Issues
- September 17, 2013- Worksession 2: Historic Preservation, Affordable Housing, and Property Specific Recommendations (See Worksession 2 Council Staff Memo by clicking here; To view the video recording from Worksession 2, click here)
- September 16, 2013- Worksession 1: Fiscal and Economic Impact, and Transportation Issues (See Worksession 1 Council Staff Memo by clicking here; To view the video recording from Worksession 1, click here)
- The County Council held a public hearing on the Planning Board Draft on July 30, 2013.
- May 30, 2013: Planning Board reviewed the sector plan planning board draft to consider approving and transmitting to the County Council
- April 17, 2013: Planning Board worksession on the draft design guidelines
- April 11, 2013: Planning Board worksession the Glenmont design guidelines
- April 4, 2013: Planning Board worksession (remaining topics)
- March 21 2013: Planning Board worksession (topics: land use, zoning, transportation, historic preservation, parks)
- View the staff report (2 MB) | View the staff presentation (283 KB)
- March 14, 2013: Planning Board worksession (topics: land use, zoning, transportation)
- View the staff report | View the staff presentation (6.1 MB)
- View the staff report | View the staff presentation (6.1 MB)
- February 14, 2013: Planning Board public hearing
- December 20, 2012: Planning Board continued discussing the plan, reviewing the second part of the staff draft, with minor revisions. (1.3 MB) The Planning Board scheduled a public hearing for February 14.
- December 5, 2012: The Historic Preservation Commission held a public hearing to evaluate the historic and architectural significance of potential historic resources in Glenmont.
- November 8, 2012: Planners presented the Glenmont Sector Plan staff draft to the Planning Board. View the staff draft supporting documents:
- Affordable Housing Analysis (1.4 MB) (updated December 2012)
- Financial Feasibility Analysis
- October 2012: Staff briefed the Board on the Financial Feasibility of Mixed-Use Development in Glenmont and an Assessment of Current Affordable Housing in Glenmont.
- June 7, 2012: Planners presented preliminary recommendations to Planning Board.
- May 23 2012: Community meeting on preliminary recommendations.
- View comments from the community on preliminary recommendations
- April 2012: View Visioning Workshop Final Report.
- Section 1:
Introductions (pdf, 194KB)
Study Area (pdf, 836KB)
Process and Findings (pdf, 508KB)
- Section 2:
Draft Vision (pdf, 4.2MB)
Next Steps (pdf, 347KB)
- Section 1:
- March 21, 2012: Visioning Workshop III
Planners summarized all comments and presented a comprehensive vision for future uses, potential development, enhanced pedestrian/bike connections, public spaces and more.
- View the workshop agenda (pdf, 328KB)
- View the presentation (pdf, 6.6MB)
- View the summary (pdf, 6.6MB) of the small group discussions.
- February 22, 2012: Visioning Workshop II
Planners presented a summary of what they heard in Workshop I and asked for help prioritizing next steps.
- View the workshop agenda. (pdf, 266KB)
- View the presentation. (pdf, 4.2MB)
- View the supporting materials:Public Realm (pdf, 6.6MB); Public Realm Precedents (pdf, 9MB); Vision Plan (pdf, 6MB);
- View a summary (pdf, 157KB) of small group discussions.
-
February 4, 2012: Visioning Workshop I
Meeting participants described what they like most in their community, as well as what they would like to change.- View a summary (pdf, 387KB) of the small group discussions.
- View the staff presentation. (pdf, 8.3MB)
- January 26, 2012: Planners presented the Glenmont Sector Plan scope of work to the Planning Board.
- View the staff presentation
(See Worksession Council Staff Memo by clicking here;To view the video recording from Full Council Worksession, click here)
(See Worksession 3 Council Saff Memo by clicking here; To view the video recording from Worksession 3, click here)
Last updated: May 6, 2014
