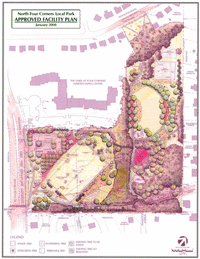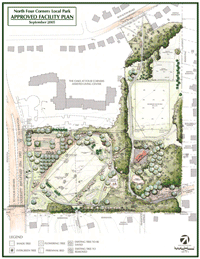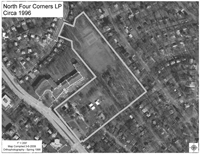Public Project: North Four Corners Local Park



Project Purpose
The purpose of this project is to provide the best plan to expand and renovate North Four Corners Local Park.
Description
North Four Corners Local Park is located in southern Montgomery County at 315 University Boulevard, near the commercial node of Four Corners. The local park is surrounded primarily by single family homes and is adjacent to The Oaks elderly housing facility. Two stream valley parks (Sligo Creek and Northwest Branch) are also located within one mile of the park.
North Four Corners Local Park is comprised of 13.9 total acres; including a 7.9 acre existing park with facilities built in the 1950’s and accessed through the adjacent neighborhood, and a new 6 acre undeveloped parcel that fronts University Boulevard and would have direct vehicular access from this major road. The existing facilities within the older area include a soccer field, small community building, playground, 16 space parking lot, two tennis courts, single basketball court, paths, open space, and areas of mature tree cover. The newer parcel currently includes rolling open space with scattered trees and with minimal physical constraints for development of new park facilities. It was previously a school site (see above aerial photo). The school facilities became dilapidated and were demolished after the land was acquired by M-NCPPC, leaving the site open in preparation for new local park facilities park.
Background
The new 6-acre parcel was purchased by M-NCPPC in 1998 for $1,251,000 based on recommendations from the 1996 Four Corners Master Plan to expand the park and provide additional active recreation resources in this heavily populated area. Based on this recommendation, a 3-year facility planning project was completed (2003-2005) for expanding and renovating the local park. The Planning Board approved a facility plan for this project in September of 2005 which resulted in the addition of one field, for a total of two rectangular fields in the park. The addition of a soccer field was in response to planning document and acquisition goals as well as recreational needs down county and county-wide for larger rectangular fields to serve all age groups. Implementation of this plan was proposed as part of the FY07-12 Capital Improvements Program (CIP). During review of the CIP and in response to community comments at that time over the addition of a field, the County Council requested that additional study be done. The Council requested that staff evaluate field shortages and site opportunities within a two to three mile radius of the park and consider alternatives to the approved plan for the park, with 1 or 2 fields and alternative non-soccer uses for both parcels of the park. Results of the study were to be provided to the Council during review of the FY09-14 CIP.
Recent Project
The additional study was completed in 2006-2007. The information was presented at a community meeting in June of 2007 and then posted to this website in order to obtain public comment on the alternative plans. Results of the additional field analysis and four design alternatives with two, one, and zero fields were presented to the Planning Board on December 6, 2007. The project summation included implementation costs of the alternatives, associated field permitting scenarios with each of the alternatives, and community preferences for each of the plans.
In addition to the analysis of field needs and alternative plans, the Board reviewed the history and purpose of the 6-acre land acquisition, site characteristics of the new parcel, area field shortages and limited down-county land opportunities, the function and standard of local parks to provide permitted athletic fields, parking and operational issues as well as improvements associated with North Four Corners Local park, and community comments in favor of and against athletic field(s) at the park.
The Planning Board concluded that the overall park should include one larger rectangular sports field to serve all ages for permitted game use within the new 6-acre parcel, in order to remove field use and parking from proximity to neighborhood homes and streets; but also directed staff to explore another configuration for the new field and its associated parking within the new parcel, and to reserve the existing field area as a passive oriented space. Staff prepared three additional plans and presented them to the Board on January 31, 2008.
Conclusion
In conclusion, on January 31, 2008, the Planning Board approved an amended facility plan that is a combination of Alternative 2 and Alternative 2 Modified and results in one larger rectangular field at the park, versus the 2005 approved plan with two fields. This 2008 approved plan provides improvements to the new, undeveloped 6-acre park tract including the following: a rectangular sports field (age 10+), adjacent 50 space parking area with direct vehicular access from University Boulevard, a Class I bikeway from University Boulevard to Southwood Avenue, paved loop walkways, a plaza with seating areas and amenities, portable toilets, fencing, landscaping, and storm water management facilities. The existing 7.9 acre park area would be renovated to replace the existing field with an open landscaped space including accessible paths and paved seating areas and a playground, as well as other improvements to pavement and landscaping throughout the existing park. A vehicular connection between the 2 parcels is not recommended.
The 2008 amended facility plan offers a variety of amenities for all users. The existing field, adjacent to existing homes, is relocated to the new parcel to serve area needs of field users while minimizing disruption to the neighborhood. The park would function better as a whole, with improved access and parking, and would not result in the loss of an adult field in the park. A loss of recreational facilities would not serve the broader community intended to be served by this local park, and would be contrary to the purpose of the 1998 purchase of the additional land. The intended goal of this project was to provide additional active recreation resources for the down county area as stated on the public record during the master plan and land acquisition processes. In balance, there are numerous acres of stream valley and natural resource parkland within very close proximity of this park available for residents who would enjoy an experience with nature.
The 2008 amended facility plan approved by the Planning Board was included in the FY09-14 CIP. On February 25, 2008, during review of the CIP, the County Council PHED committee voted in support of the 2008 approved facility plan. The full County Council upheld the PHED Committee recommendation on March 4, 2008, in further support of the plan. Final design is proposed to begin in FY12 with completion of construction in FY14.
The full staff report to the Planning Board, from the January 31, 2008 meeting, can be accessed on-line at the M-NCPPC web site by going to the agenda page, then to agenda information on that specific date, and then to the project title.
Planning Board Action
January 31, 2008, Montgomery County Planning Board approved an amended Facility Plan for North Four Corners Local Park. (2008 approved plan shown above)
M-NCPPC Project Contact
Parkside Headquarters
9500 Brunett Avenue
Silver Spring, MD 20901
301-495-2535
Fax: 301-585-1921
Date of last update: March 25, 2008