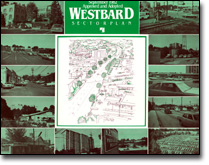Westbard Sector Plan
Approved and Adopted 1982
The Westbard Sector Plan is as of August 2014, undergoing an update. For information and to find out how to participate, please go to the PlanWestbard web page.
 Menu
Menu
Table of Contents
Foreword
Plan Highlights
Area Profile
Comprehensive Planning Approach
Land Use
Transportation
Design, Facilities & Amenities
Implementation
Appendix A: Environment Analysis
Appendix B: New Limited Commercial (C-4) Zone
Appendix C: Resolution of Approval
Appendix D: Resolution of Adoption
List of Illustrations
Table of Contents (pdf, 658KB)*
Foreword (pdf, 257KB)*
Plan
Highlights (pdf, 221KB)*
Land Use and Zoning Recommendations
Transportation Recommendations
Amenities
Area
Profile (pdf, 283KB)*
Introduction
Description
History
Comprehensive
Planning Approach (pdf, 1.97MB)*
General Concerns and Issues
Goals and Guidelines
Design Concept
Land
Use (pdf, 4.5MB)*
Subarea Alternatives and Proposals
Zoning Recommendations
Transportation (pdf, 1.55MB)*
Overall Service
Public Transit
Existing Highway System
Traffic Analysis
Conclusions
Possible Improvements
Trip Generations
Design,
Facilities & Amenities (pdf, 471KB)*
Edge Treatment
Pedestrian Element
River Road Pedestrian Environment
Miscellaneous
Implementation (pdf, 165KB)*
Zoning
Public Improvements
Appendix
A: Environment Analysis (pdf, 877KB)*
Summary
Noise
Natural Systems
Appendix B: New Limited Commercial (c-4) Zone (pdf, 302KB)*
Appendix
C: Resolution Of Approval (pdf, 446KB)*
County Council, Montgomery
County, Maryland, August 11, 1982
Appendix
D: Resolution of Adoption (pdf, 88KB)*
The Maryland-National Capital
Park And Planning Commission, September 8, 1982
- Regional Location
- Vicinity Map
- Main Planning Proposals
- Major Issues
- Properties Most Likely to Redevelop
- Design Concept
- Existing Land Use
- Land Use Plan
- Land Use Analysis Areas
- Property Ownership
- Existing Zoning
- Zoning Plan
- Traffic Volumes - A.M. Peak
- Traffic Volumes - P.M. Peak
- Levels of Traffic Service
- Recommended Roadway Improvements
- Alternate Proposals - River Road
- Street and Highway Plan
- Shopping Center Pedestrian Protection
- 1978 Noise Contours
- Stream Channelization and Enclosure
* A
PDF Reader is required to view this document.
![]()