Montgomery County
Planning Department
2425 Reedie Drive, 14th Floor
Wheaton, MD 20902
Planning Department
2425 Reedie Drive, 14th Floor
Wheaton, MD 20902
6739 Brigadoon Drive, Bethesda
Marcel Breuer, architect.
National Register 2008; Master Plan for Historic Preservation
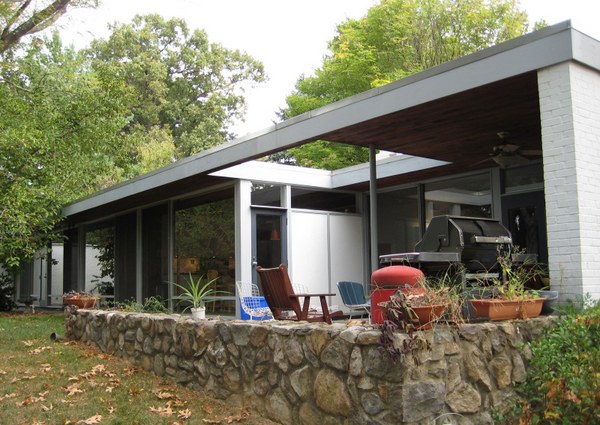 The Seymour Krieger House
The Seymour Krieger House
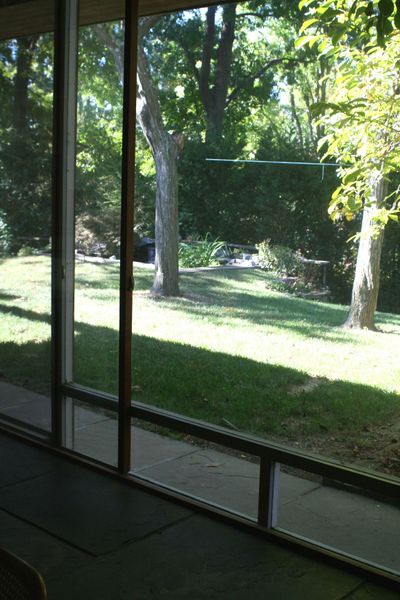
The Seymour Krieger House (1958) is an International Style house designed by Marcel Breuer. Every aspect of the architectural and landscape designs of the Seymour Krieger House has a specific function, an ideal promulgated by the International Style. The project was the first of several collaborations between Breuer and landscape architect Dan Kiley, who designed the setting for the Krieger House on its triangular shaped lot. The steel-framed structure is constructed of all-stretcher coursed brick (painted white) and marlite panels with bands of large plate-glass windows and sliding-glass doors set within steel frames. The concrete foundation is clad in native fieldstone, the same material used in the construction of the walls that project from the structure. The house has radiant heating under the flagstone flooring.
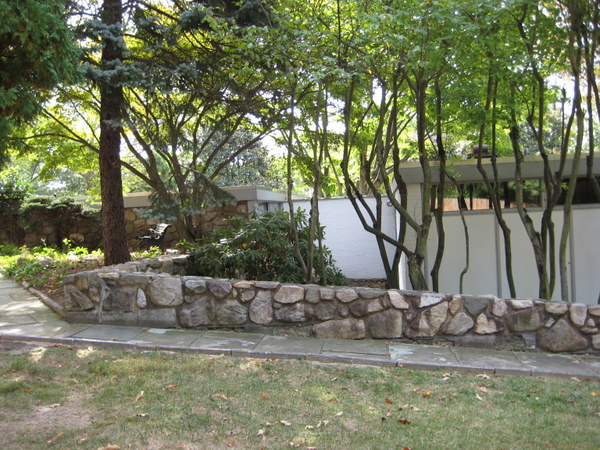 Seymour Krieger House's landscaping
Seymour Krieger House's landscaping
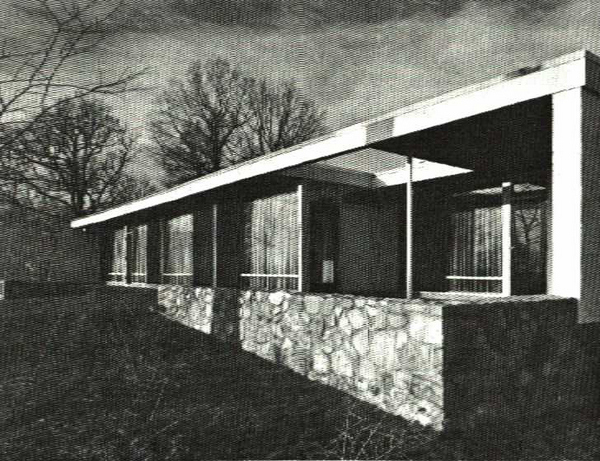 AIA Guide to Architecture of Washington DC, 1965)
AIA Guide to Architecture of Washington DC, 1965)
The Seymour Krieger House is an excellent example of the evolution of the International Style to utilize indigenous materials and the integration of geometric forms. Architect Marcel L. Breuer (1902-1981) played a key role in the advancement of the International Style from Europe into the United States. A native of Hungary, Marcel Breuer worked with Walter Gropius at the Bauhaus. In the late 1930s, Breuer followed Gropius in moving to the US, joining his mentor’s architectural firm and the teaching staff of Harvard University.
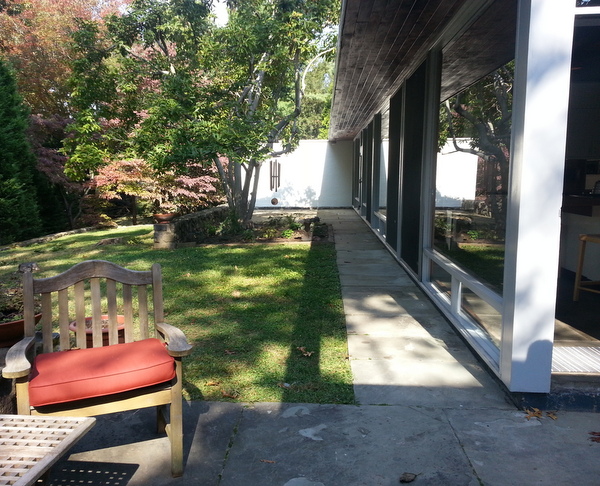
It was during his tenure at Harvard that Breuer tutored other future architectural greats such as Philip Johnson, Paul Rudolph, and John Johansen. Gradually, Breuer became more interested in the incorporation of regional materials to the International Style, an industrial-looking Modern Movement design that originated with the Bauhaus School. To fit the New England landscape, Breuer and Gropius used local fieldstone and natural timber, but combined these materials into pure geometric forms.
Typical of the International Style, the interior of the one-story dwelling has an open plan defined by asymmetrically-placed openings that express the spaces within. Despite physical dividers such as a full-height screen of natural-finished birch with caning, the interior is open, allowing complete interaction between the living room, dining area, kitchen, entrance hall, and playroom. Private areas include the three bedrooms, two baths, and study. Like the exterior, the interior detailing is minimal, reduced to indigenous construction materials such as the bluestone flooring and the American black walnut ceilings.
View the Seymour Krieger House with the Modern Montgomery Bus Tour webmap.
Last updated: February 12, 2014