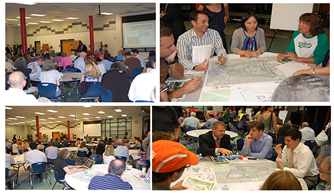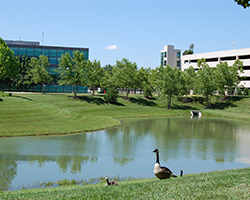Montgomery County
Planning Department
2425 Reedie Drive, 14th Floor
Wheaton, MD 20902
Planning Department
2425 Reedie Drive, 14th Floor
Wheaton, MD 20902
NEW! July 28, 2016: The Planning Board reviewed the Preliminary Recommendations for the Rock Spring Master Plan. The recommendations are available for review.

The Rock Spring area of North Bethesda is included in the 1992 North Bethesda/Garrett Park Sector Plan and mostly comprises single-use office buildings. The headquarters for Lockheed Martin and Marriott International are located within Rock Spring and Montgomery Mall is located just to the west.
The 1992 Sector Plan recommended the North Bethesda Transitway to link the Metrorail Red Line with Montgomery Mall via Old Georgetown Road and Rock Spring Drive. The Transitway was originally conceived as a link between the Grosvenor Metrorail Station to the east, through Rock Spring, to a planned transit center at Montgomery Mall. It is included in the approved 2013 Countywide Transit Corridors Functional Master Plan (CTCFMP) and would increase transit accessibility for this area, providing a framework for re-evaluating redevelopment of the area.

If you are a property owner in the Rock Spring area, we want to hear from you! We want to make sure that you are aware of a County Master Plan update for Rock Spring and are willing to share your ideas for Rock Spring and discuss the future of your property. We would like to set up a meeting with you in July or August to discuss your thoughts.
In addition to the summer meeting, opportunities to participate in the planning process include the following:
More information will be provided as soon as dates and locations are confirmed. All residents and workers in the Rock Spring area are invited and encouraged to participate in the master plan process.
 The Rock Spring Park area of North Bethesda mostly comprises single-use office buildings and is included in the 1992 North Bethesda/Garrett Park Sector Plan. The headquarters for Lockheed Martin and Marriott International are located within Rock Spring Park and Westfield Montgomery Mall is just to the west. The office park is bordered by the I-270 spur to the north, Westlake Drive to the west, Democracy Boulevard to the south and Wildwood Shopping Center to the east. Local roads through the office park include Rock Spring Drive, Rockledge Drive and Fernwood Road.
The Rock Spring Park area of North Bethesda mostly comprises single-use office buildings and is included in the 1992 North Bethesda/Garrett Park Sector Plan. The headquarters for Lockheed Martin and Marriott International are located within Rock Spring Park and Westfield Montgomery Mall is just to the west. The office park is bordered by the I-270 spur to the north, Westlake Drive to the west, Democracy Boulevard to the south and Wildwood Shopping Center to the east. Local roads through the office park include Rock Spring Drive, Rockledge Drive and Fernwood Road.
The 1992 Sector Plan began to reassess Rock Spring Park and recommended rezoning the 52-acre Davis Parcel, which is north of Walter Johnson High School and west of Old Georgetown Road, to the Mixed Used Planned Development (MXPD) Zone. This property has received site plan approvals; however, only a portion of the site has redeveloped with 390 multi-family residential units.
The 1992 Sector Plan also recommended the North Bethesda Transitway to link the White Flint area with Westfield Montgomery Mall via Old Georgetown Road and Rock Spring Drive. The Transitway was original conceived as a link between the Grosvenor Metrorail Station to the east, through Rock Spring Park, to a planned transit center at the Mall. It is included in the approved 2013 Countywide Transit Corridors Functional Master Plan (CTCFMP) and provides a framework to reevaluate Rock Spring Park.
Rock Spring Park is part of the North Bethesda/Potomac office submarket. It accounts for 48 percent of office inventory in North Bethesda and 7 percent of office space Countywide. The current office vacancy rate in Rock Spring is 19.3 percent, much higher than in the wider North Bethesda submarket (14.7 percent) or the County (13.5 percent). Rock Spring has 63 percent of North Bethesda’s vacant office space and 10 percent of all vacant space in the County.
The challenges of developing the proposed Master Plan amendment focus on reevaluating a typical suburban office park with an automotive-oriented street network and large parking garages and surface parking spaces. The proposed amendment will examine opportunities for a new street network; public use spaces and amenities; residential and non-residential uses; sustainable environmental measures; infrastructure needs for the area; and linkages to the proposed transitway.
Let us know what you think about the plan or any questions you have.
Nancy Sturgeon
301-495-1308
Nancy.Sturgeon@montgomeryplanning.org
Luis Estrada, Urban Design
301-495-4597
luis.estrada@montgomeryplanning.org
Last updated: August 15, 2016